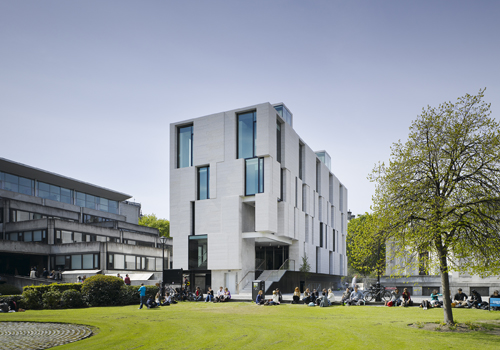Trinity’s Architecture Celebrated during Open House Dublin 2013
Posted on: 03 October 2013
Trinity College will open its doors to the public this weekend as part of Open House Dublin 2013, which takes place from October 4th – 6th. The free event which is organised by the Irish Architecture Foundation features 100 of Dublin’s great buildings, all of which have been chosen to surprise and delight the public, each one offering a unique insight into Dublin’s architectural story.
A selection of Trinity’s buildings, both old and new, will be open to all to come and visit over the weekend. These include the Trinity School of Nursing and Midwifery, the Old Anatomy Building, Trinity College Innovation Academy, Trinity Long Room Hub, the Lir National Academy of Dramatic Art and the Berkeley, Lecky and Ussher Libraries. There will also be Trinity’s Family Tour, a special tour for the “students of the future” which will explore Trinity’s key buildings from a student’s perspective.
Some tours require pre-booking, which can be done through the Open House website however most tours will be run on a first-come, first-served basis on the day.

Trinity’s Arts and Social Sciences Building to the left and the Trinity Long Room Hub
Details of Trinity buildings and tours are as follows:
Arts and Social Sciences Building: Saturday 5 October, 10.00am – 5.00pm
A bold addition to the Trinity campus, designed to accommodate over 200 members of academic staff and 3700 students, the building presents a tough, faceted facade to Nassau Street, adding a sheltered entrance to one end of the campus.
Berkeley, Lecky and Ussher Libraries: Saturday 5 October, 1.00pm – 4.00pm
Paul Koralek’s Berkeley Library is a beautiful granite-clad form with board-marked concrete at the entrance level, with exquisite sculptural window forms and four distinctive elevations. Connecting the Berkeley to the Lecky to unite the libraries as a complex, McCullough Mulvin and KMD’s Ussher Library added three prismatic blocks to house bright, modern reading rooms, book storage, and a book conservation laboratory.
Old Anatomy Building: Saturday 5 October, 10.00am – 2.00pm
The charming Victorian-era building retains its original galleried museum. The museum and dissection room were noted in John Pentland Mahaffy’s history of the university as having “none of the dinginess so generally characteristic of rooms of this kind”. In 1956, the lecture theatre and dissection room was renovated under the guidance of Prof. Cecil Erskine (Professor of Anatomy 1947-1984), whose reproductions of anatomical drawings and sculptures line the space.
Trinity College Innovation Academy: Saturday 5 October, 10.00am – 5.00pm
Behind a neat stucco facade (with a neo-classical porch added by George Papworth circa 1850) and a double-height entrance hall, the interior includes what has been described as Dublin’s finest Victorian banking hall. A curving mahogany counter wraps most of the floor area, previously as a barrier between the bank clerks and customers.
Trinity Long Room Hub: Sunday 6 October, 12.00pm – 3.00pm
A recent addition to Trinity’s collection of world-class architecture, the Long Room Hub is a research institute for the arts and humanities. The four-storey building has a narrow, assertive presence on Fellows’ Square, and a longer elevation from Front Square, where the sliding granite facade forms a backdrop to the 1937 Reading Room.
Trinity School of Nursing and Midwifery (former Bord Gáis Showrooms): Saturday 5 October, 10.00am – 5.00pm
Demonstrating how successfully Art Deco was adopted by more conservative architectural practices, Robinson & Keefe’s design for the Gas showroom on D’Olier Street employs polished stone on the upper storeys above the chrome-framed shop window. The eclectic interior, with Egyptian touches, reveals a surprisingly complex plan stretching into this dense urban block. The building is now in use as the Trinity College School of Nursing and Midwifery, with interesting features retained throughout.
Trinity’s Family Tour: Saturday 5 October
In this special tour, the “students of the future” will explore Trinity’s key buildings from a student’s perspective. Suitable for: Families with 5-12 year olds. *Places on this tour will be distributed using a lottery, which has now closed.
The Lir National Academy of Dramatic Art: Saturday 5 October, 1.00pm – 5.00pm
Developed by the Cathal Ryan Trust and Trinity College Dublin, the Lir’s facilities include two flexible black-box studios, a dance studio, rehearsal space, a cafe/bar, and supporting facilities. The building incorporates varied brickwork, and the facade is made particularly distinctive by the cascade of bright green bubbles.
